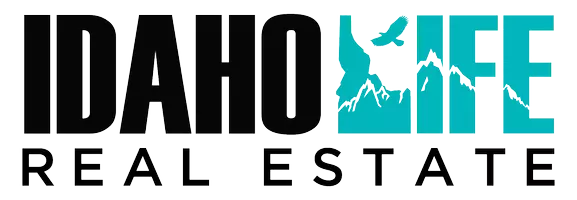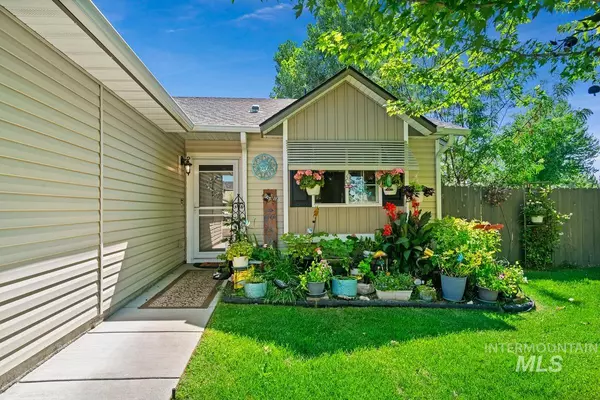$360,000
For more information regarding the value of a property, please contact us for a free consultation.
838 Jarbidge Ave Middleton, ID 83644
3 Beds
2 Baths
1,082 SqFt
Key Details
Property Type Single Family Home
Sub Type Single Family Residence
Listing Status Sold
Purchase Type For Sale
Square Footage 1,082 sqft
Price per Sqft $332
Subdivision Middleton Lakes
MLS Listing ID 98954623
Sold Date 10/21/25
Bedrooms 3
HOA Fees $18/Semi-Annually
HOA Y/N Yes
Abv Grd Liv Area 1,082
Year Built 2012
Annual Tax Amount $2,006
Tax Year 2024
Lot Size 7,840 Sqft
Acres 0.18
Property Sub-Type Single Family Residence
Source IMLS 2
Property Description
Step inside to discover a quaint, well-maintained home. You'll appreciate the care and attention this home as received over the years. Enjoy the covered patio perfect for relaxing or entertaining, surrounded by mature landscaping that offers beauty and privacy. Plus, the spacious side yard provides extra room for gardening, storage, play or possible RV parking. This beautifully constructed home was built to Energy Star® standards, offering year-round energy efficiency and lower utility bills. Quality features like sealed ductwork, 2x6 construction, and extra insulation ensure long-term comfort and savings.
Location
State ID
County Canyon
Area Middleton - 1285
Direction N on Middlton Rd, W on Sawthooth Lake Dr, N on S Arrowrock Ave, E on E Willowcreek Dr, N on Jarbidge to address.
Rooms
Primary Bedroom Level Main
Master Bedroom Main
Main Level Bedrooms 3
Bedroom 2 Main
Bedroom 3 Main
Interior
Interior Features Bath-Master, Bed-Master Main Level, Split Bedroom, Great Room, Pantry, Laminate Counters
Heating Forced Air, Natural Gas
Cooling Central Air
Flooring Vinyl
Fireplace No
Appliance Electric Water Heater, Dishwasher, Disposal, Microwave
Exterior
Garage Spaces 2.0
Fence Full, Wood
Community Features Single Family
Utilities Available Sewer Connected
Roof Type Composition
Street Surface Paved
Attached Garage true
Total Parking Spaces 2
Building
Lot Description Standard Lot 6000-9999 SF, Full Sprinkler System
Faces N on Middlton Rd, W on Sawthooth Lake Dr, N on S Arrowrock Ave, E on E Willowcreek Dr, N on Jarbidge to address.
Builder Name Hubble Homes
Water City Service
Level or Stories One
Structure Type Frame,Vinyl Siding
New Construction No
Schools
Elementary Schools Middleton Heights
High Schools Middleton
School District Middleton School District #134
Others
Tax ID 33900166 0
Ownership Fee Simple,Fractional Ownership: No
Acceptable Financing Cash, Conventional, 1031 Exchange, FHA, VA Loan
Listing Terms Cash, Conventional, 1031 Exchange, FHA, VA Loan
Read Less
Want to know what your home might be worth? Contact us for a FREE valuation!

Our team is ready to help you sell your home for the highest possible price ASAP

© 2025 Intermountain Multiple Listing Service, Inc. All rights reserved.
GET MORE INFORMATION






