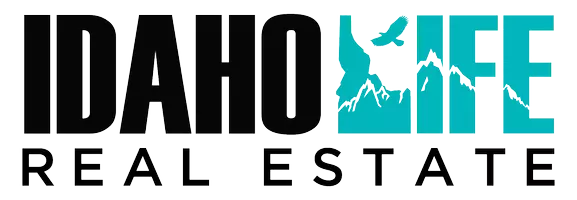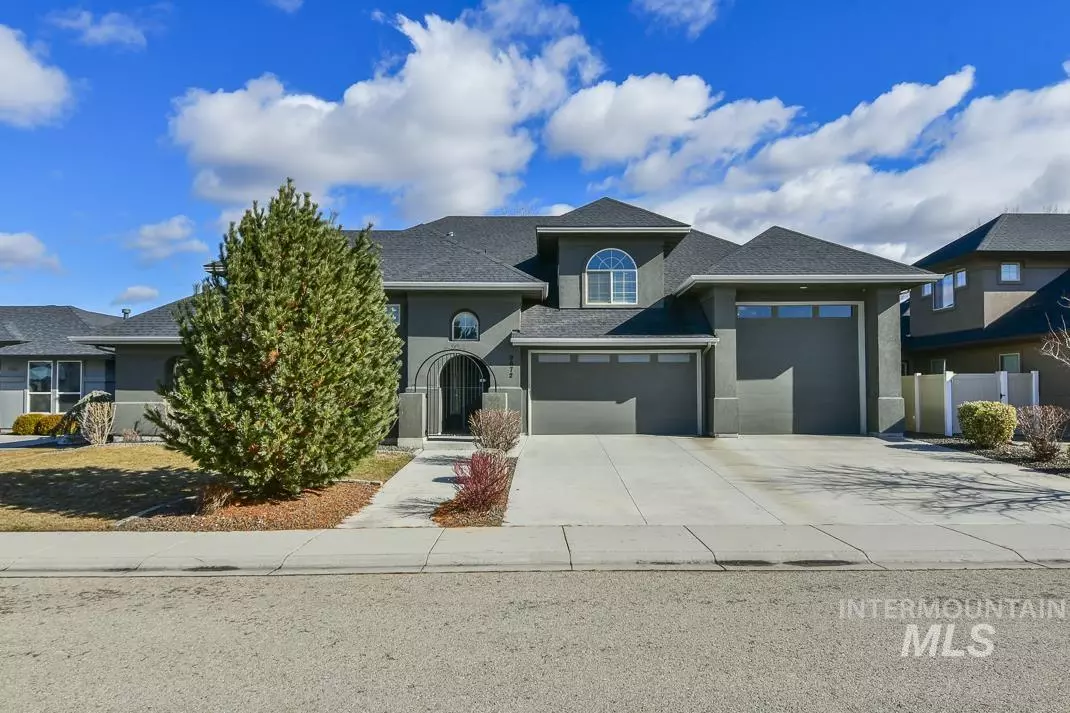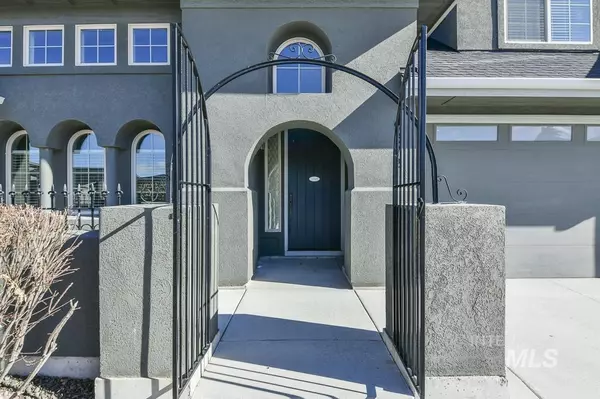$799,900
For more information regarding the value of a property, please contact us for a free consultation.
9672 W Sageberry Dr Boise, ID 83709
4 Beds
4 Baths
3,299 SqFt
Key Details
Property Type Single Family Home
Sub Type Single Family Residence
Listing Status Sold
Purchase Type For Sale
Square Footage 3,299 sqft
Price per Sqft $242
Subdivision Winters Run
MLS Listing ID 98937067
Sold Date 09/17/25
Bedrooms 4
HOA Fees $45/ann
HOA Y/N Yes
Abv Grd Liv Area 3,299
Year Built 2018
Annual Tax Amount $2,699
Tax Year 2024
Lot Size 10,323 Sqft
Acres 0.237
Property Sub-Type Single Family Residence
Source IMLS 2
Property Description
Do you need an RV garage? This is it! The massive RV bay is nearly 45' long with a door opening of 12'4" H x 12' W. The garage also features a half bath and double doors to the backyard. The house is amazing too. Large private lot with no rear neighbors and a large covered patio. The home has lovely hardwood floors. All counters are quartz. Enjoy the gourmet kitchen with built-in double ovens, built-in microwave, 5 burner gas range, and oversized center island. The huge pantry has outlets for small appliances plus doors from both the kitchen and hall, making it easy to unload groceries. The main floor master bedroom includes a door to the covered patio, spacious walk-in shower, and large walk-in closet that connects to the laundry room. The second floor features a bonus room with a built-in desk and shelves, bedroom, and a Jack and Jill bath. With 4 bedrooms, a bonus room, and an office with built-in shelving, this floorplan offers great flexibility.
Location
State ID
County Ada
Area Boise Sw-Meridian - 0550
Zoning R6
Direction S on Maple Grove past Desert, W on Sagebrush, N on Sageberry
Rooms
Primary Bedroom Level Main
Master Bedroom Main
Main Level Bedrooms 3
Bedroom 2 Main
Bedroom 3 Main
Bedroom 4 Main
Kitchen Main Main
Interior
Interior Features Bath-Master, Double Vanity, Walk-In Closet(s), Pantry, Kitchen Island, Quartz Counters
Heating Forced Air, Natural Gas
Cooling Central Air
Flooring Hardwood, Carpet
Fireplaces Number 1
Fireplaces Type One, Gas
Fireplace Yes
Appliance Gas Water Heater, Dishwasher, Disposal, Double Oven, Microwave, Oven/Range Built-In
Exterior
Garage Spaces 4.0
Fence Full, Vinyl
Pool Community, In Ground, Pool
Community Features Single Family
Utilities Available Sewer Connected, Cable Connected
Roof Type Architectural Style
Street Surface Paved
Porch Covered Patio/Deck
Attached Garage true
Total Parking Spaces 4
Private Pool false
Building
Lot Description 10000 SF - .49 AC, Irrigation Available, Sidewalks, Auto Sprinkler System, Full Sprinkler System, Pressurized Irrigation Sprinkler System
Faces S on Maple Grove past Desert, W on Sagebrush, N on Sageberry
Builder Name Roth Homes
Water City Service
Level or Stories Two
Structure Type Frame,Stone,HardiPlank Type
New Construction No
Schools
Elementary Schools Desert Sage
High Schools Mountain View
School District West Ada School District
Others
Tax ID R9473810040
Ownership Fee Simple,Fractional Ownership: No
Acceptable Financing Cash, Conventional, VA Loan
Listing Terms Cash, Conventional, VA Loan
Read Less
Want to know what your home might be worth? Contact us for a FREE valuation!

Our team is ready to help you sell your home for the highest possible price ASAP

© 2025 Intermountain Multiple Listing Service, Inc. All rights reserved.
GET MORE INFORMATION






