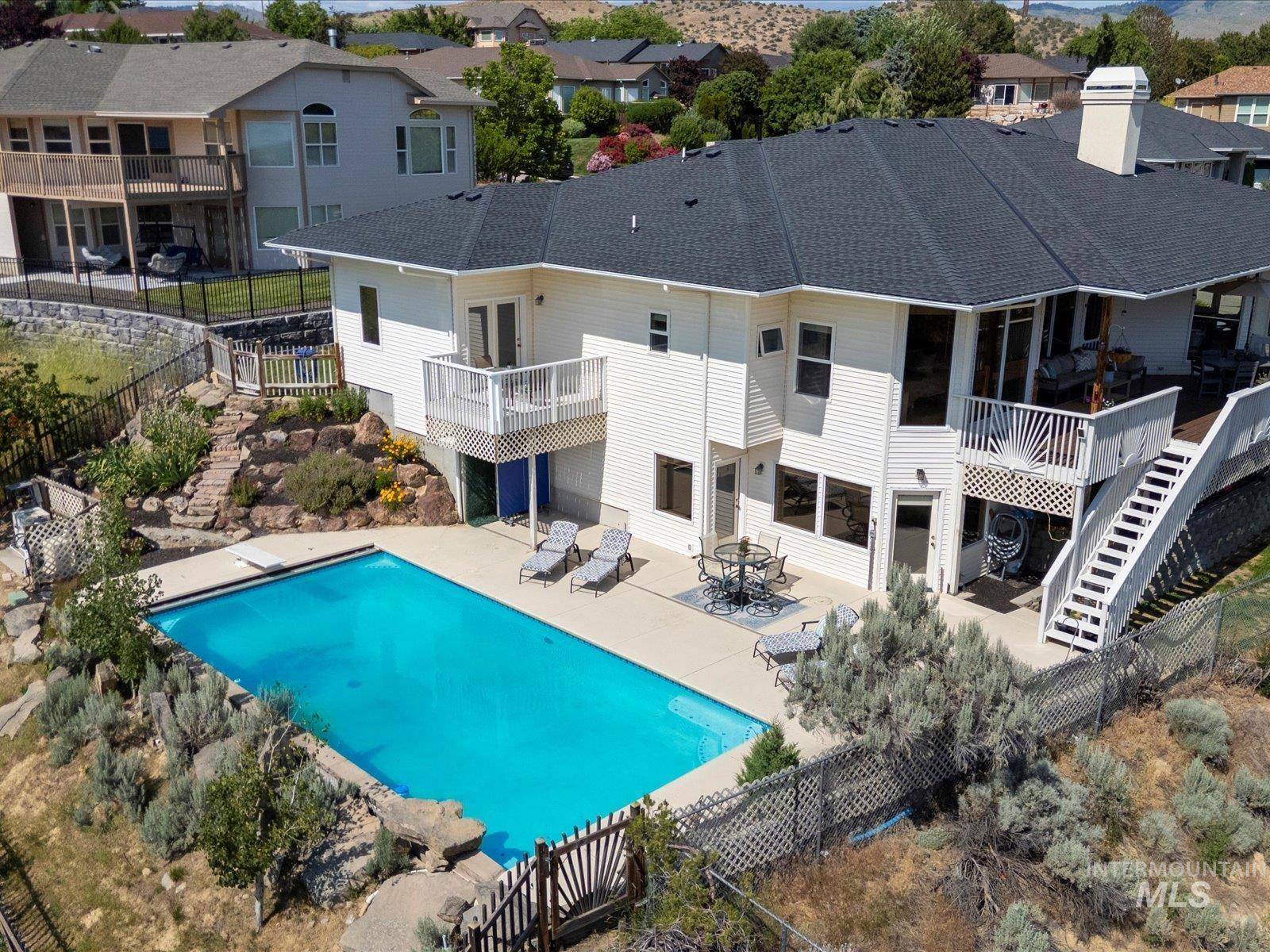$1,099,000
For more information regarding the value of a property, please contact us for a free consultation.
4017 N La Mesita Way Boise, ID 83702
4 Beds
4 Baths
3,719 SqFt
Key Details
Property Type Single Family Home
Sub Type Single Family Residence
Listing Status Sold
Purchase Type For Sale
Square Footage 3,719 sqft
Price per Sqft $295
Subdivision El Pelar Estat
MLS Listing ID 98950393
Sold Date 07/14/25
Bedrooms 4
HOA Y/N No
Abv Grd Liv Area 2,461
Year Built 1996
Annual Tax Amount $6,792
Tax Year 2024
Lot Size 10,890 Sqft
Acres 0.25
Property Sub-Type Single Family Residence
Source IMLS 2
Property Description
La Mesita Palisade in El Pelar Estates offers refined, elevated living in one of Boise's most exclusive hillside enclaves. Custom-designed to capture panoramic skyline views, this residence seamlessly blends sophisticated architecture with privacy, tranquility, and convenience. Walls of glass bring the outdoors in, framing breathtaking sunsets from the west-facing balcony. Inside, timeless design, functional living, and an open floor plan create an inviting balance of warmth and elegance. The main-level primary en suite, with private deck access, serves as a retreat—offering spectacular, private views. The walkout lower level opens to a private poolside oasis, ideal for both effortless entertaining and quiet relaxation. With an RV garage, there's room for all your Idaho lifestyle adventures. Ideally positioned near Boise's finest offerings—from Hyde Park and downtown boutiques to 8th Street dining, the Foothills trails, Greenbelt, Bogus Basin, and Table Rock—this is where leisure meets luxury at every turn.
Location
State ID
County Ada
Area Boise North - 0100
Zoning R-4
Direction From Hill Rd, N N. Bogus Basin Rd, W N. Cartright Rd, N W. Bacalar, S N. Sanada Way into La Fontana, into W. El Pelar Dr, N N. La Mesita Way
Rooms
Other Rooms Separate Living Quarters
Basement Daylight, Walk-Out Access
Primary Bedroom Level Main
Master Bedroom Main
Main Level Bedrooms 3
Bedroom 2 Main
Bedroom 3 Main
Bedroom 4 Lower
Living Room Main
Dining Room Main Main
Kitchen Main Main
Interior
Interior Features Bath-Master, Bed-Master Main Level, Guest Room, Formal Dining, Great Room, Rec/Bonus, Two Kitchens, Double Vanity, Central Vacuum Plumbed, Walk-In Closet(s), Breakfast Bar, Pantry, Kitchen Island, Granite Counters
Heating Forced Air, Natural Gas
Cooling Central Air
Flooring Hardwood, Carpet, Vinyl Sheet
Fireplaces Number 1
Fireplaces Type One, Gas
Fireplace Yes
Appliance Gas Water Heater, Dishwasher, Disposal, Microwave, Oven/Range Built-In, Refrigerator, Washer, Dryer
Exterior
Garage Spaces 3.0
Fence Full, Metal, Wood
Pool In Ground, Pool, Private
Community Features Single Family
Utilities Available Sewer Connected, Broadband Internet
Roof Type Architectural Style
Street Surface Paved
Porch Covered Patio/Deck
Attached Garage true
Total Parking Spaces 3
Private Pool true
Building
Lot Description 10000 SF - .49 AC, R.V. Parking, Views, Auto Sprinkler System, Drip Sprinkler System, Full Sprinkler System
Faces From Hill Rd, N N. Bogus Basin Rd, W N. Cartright Rd, N W. Bacalar, S N. Sanada Way into La Fontana, into W. El Pelar Dr, N N. La Mesita Way
Water City Service
Level or Stories Single with Below Grade
Structure Type Stucco,Other,Vinyl Siding
New Construction No
Schools
Elementary Schools Highlands
High Schools Boise
School District Boise School District #1
Others
Tax ID R2348790190
Ownership Fee Simple
Acceptable Financing Cash, Conventional, FHA, VA Loan
Listing Terms Cash, Conventional, FHA, VA Loan
Read Less
Want to know what your home might be worth? Contact us for a FREE valuation!

Our team is ready to help you sell your home for the highest possible price ASAP

© 2025 Intermountain Multiple Listing Service, Inc. All rights reserved.
GET MORE INFORMATION






