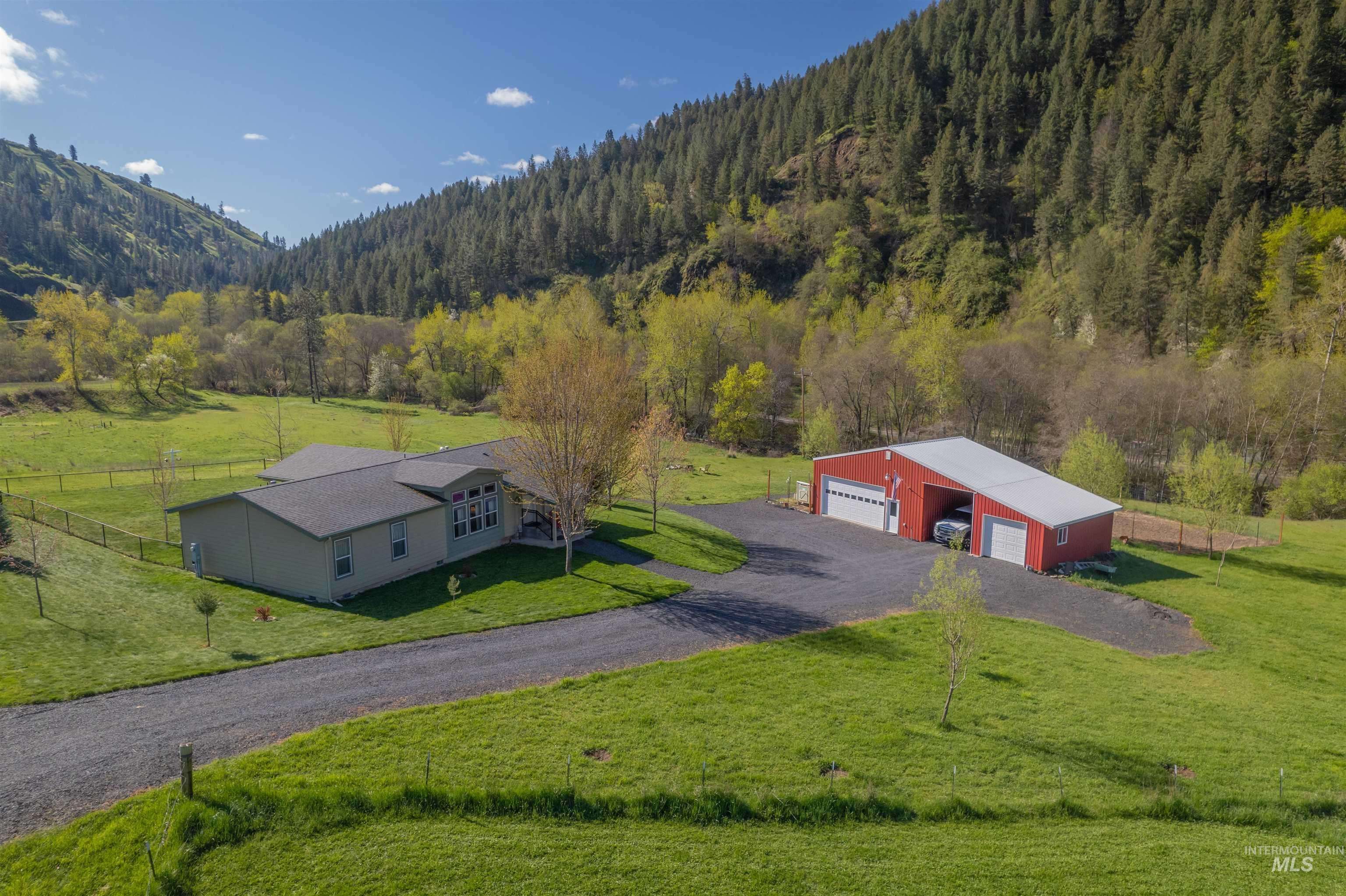$599,000
For more information regarding the value of a property, please contact us for a free consultation.
40750 Little Canyon Rd Peck, ID 83545
3 Beds
2 Baths
1,710 SqFt
Key Details
Property Type Single Family Home
Sub Type Single Family w/ Acreage
Listing Status Sold
Purchase Type For Sale
Square Footage 1,710 sqft
Price per Sqft $350
Subdivision 0 Not Applicable
MLS Listing ID 98907562
Sold Date 05/08/24
Style Manufactured House,Manufactured Home on Fnd,Patio Home
Bedrooms 3
HOA Y/N No
Abv Grd Liv Area 1,710
Year Built 2014
Annual Tax Amount $1,283
Tax Year 2023
Lot Size 11.750 Acres
Acres 11.75
Property Sub-Type Single Family w/ Acreage
Source IMLS 2
Property Description
Impeccably maintained single-level home bordering Little Canyon Creek in Peck, Idaho. This 3-bed, 2-bath property boasts split bedrooms, an oversized master suite, breakfast bar, spacious pantry, and a covered patio with unobstructed canyon views. Perfect for horse enthusiasts or homesteaders, this property is situated at the confluence of Little Canyon and Big Canyon Creek with year-round flow and water rights available. The sale includes a second buildable parcel with a build pad and power nearby. Enjoy a peaceful, private setting with a low elevation, large shop, carport, productive well, chicken coop, fenced garden, fruit trees, and a fully fenced backyard. A rare find that checks all the boxes!
Location
State ID
County Nez Perce
Area Nez Perce County - 2110
Direction South on Big Canyon Rd, L on Little Canyon Rd on Rt
Rooms
Family Room Main
Other Rooms Shop, Storage Shed
Primary Bedroom Level Main
Master Bedroom Main
Main Level Bedrooms 3
Bedroom 2 Main
Bedroom 3 Main
Living Room Main
Dining Room Main Main
Kitchen Main Main
Family Room Main
Interior
Interior Features Bath-Master, Bed-Master Main Level, Guest Room, Formal Dining, Family Room, Dual Vanities, Walk-In Closet(s), Breakfast Bar, Pantry, Laminate Counters
Heating Electric, Forced Air
Cooling Central Air
Flooring Concrete, Carpet, Vinyl Sheet
Fireplace No
Appliance Electric Water Heater, Dishwasher, Microwave, Oven/Range Freestanding, Refrigerator, Washer, Dryer
Exterior
Carport Spaces 2
Fence Partial, Fence/Livestock, Metal
Community Features Single Family
Utilities Available Electricity Connected
Waterfront Description Waterfront
Roof Type Composition
Street Surface Paved
Porch Covered Patio/Deck
Attached Garage false
Total Parking Spaces 2
Building
Lot Description 10 - 19.9 Acres, Garden, Horses, R.V. Parking, Views, Chickens, Rolling Slope
Faces South on Big Canyon Rd, L on Little Canyon Rd on Rt
Foundation Crawl Space
Sewer Septic Tank
Water Well
Level or Stories One
Structure Type Other,Wood Siding
New Construction No
Schools
Elementary Schools Peck Elementary
High Schools Orofino High School
School District Joint School District #171 (Orofino)
Others
Tax ID RP36N01W141101A, RP36N01W141200A
Ownership Fee Simple
Acceptable Financing Cash, Consider All, Conventional, FHA, VA Loan
Listing Terms Cash, Consider All, Conventional, FHA, VA Loan
Read Less
Want to know what your home might be worth? Contact us for a FREE valuation!

Our team is ready to help you sell your home for the highest possible price ASAP

© 2025 Intermountain Multiple Listing Service, Inc. All rights reserved.
GET MORE INFORMATION






