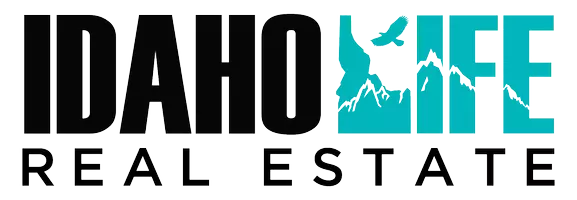$599,000
For more information regarding the value of a property, please contact us for a free consultation.
711 Tobiska Dr Moscow, ID 83843
4 Beds
2 Baths
2,574 SqFt
Key Details
Property Type Single Family Home
Sub Type Single Family Residence
Listing Status Sold
Purchase Type For Sale
Square Footage 2,574 sqft
Price per Sqft $232
Subdivision Tobiska Addition
MLS Listing ID 98901166
Sold Date 04/12/24
Bedrooms 4
HOA Y/N No
Abv Grd Liv Area 1,305
Year Built 1968
Annual Tax Amount $3,071
Tax Year 2023
Lot Size 0.330 Acres
Acres 0.33
Property Sub-Type Single Family Residence
Source IMLS 2
Property Description
Shows as a 5 Bed/3 Bath! This beautifully renovated, move-in ready home in a quiet, tree-lined cul-de-sac sits on 1/3 of an acre with stunning mountain views! Utilize the entire 2574sqft as one residence, or as dual separate living quarters, it's ready for you &/or tenants/AirBnb guests! ~ The bright, main level is 1305sqft with 2 bedrooms, 1 bathroom (plus an *ADDITIONAL BATHROOM* unpermitted), a spacious family room, sun-filled kitchen, wood burning fireplace, laundry room, attached oversized 2-car garage access, and the dining room walks out to the trex deck. Enjoy the views! ~ Downstairs is the spacious 1269sqft walk-out basement (accessible from the main floor OR backyard). There are 2 bedrooms, a *SIZABLE DEN W/ CLOSET*, 1 bathroom, a large family room with wood burning fireplace, kitchen, washer and dryer. Two sets of sliding glass doors take you to the back patio and serene fully fenced back yard, complete with flourishing plants and raised garden beds. ~ Renovated, fresh and inviting, WELCOME HOME!
Location
State ID
County Latah
Area Moscow - 2070
Direction .
Rooms
Family Room Main
Other Rooms Separate Living Quarters
Basement Walk-Out Access
Primary Bedroom Level Main
Master Bedroom Main
Main Level Bedrooms 2
Bedroom 2 Main
Bedroom 3 Lower
Bedroom 4 Lower
Living Room Lower
Family Room Main
Interior
Interior Features Bath-Master, Bed-Master Main Level, Guest Room, Den/Office, Family Room, Two Kitchens, Two Master Bedrooms
Heating Electric, Wall Furnace, Wood
Cooling Wall/Window Unit(s)
Flooring Carpet
Fireplaces Type Wood Burning Stove
Fireplace Yes
Appliance Electric Water Heater, Tank Water Heater, Dishwasher, Disposal, Microwave, Oven/Range Freestanding, Refrigerator, Washer, Dryer
Exterior
Garage Spaces 2.0
Fence Partial
Community Features Single Family
Utilities Available Sewer Connected, Cable Connected, Broadband Internet
Street Surface Paved
Attached Garage true
Total Parking Spaces 2
Building
Lot Description 10000 SF - .49 AC, Garden, Views, Cul-De-Sac, Full Sprinkler System
Faces .
Foundation Slab
Water City Service
Level or Stories Two
Structure Type Wood Siding
New Construction No
Schools
Elementary Schools Mcdonald
High Schools Moscow
School District Moscow School District #281
Others
Tax ID RPM10900010040
Ownership Fee Simple
Acceptable Financing Cash, Conventional, VA Loan
Listing Terms Cash, Conventional, VA Loan
Read Less
Want to know what your home might be worth? Contact us for a FREE valuation!

Our team is ready to help you sell your home for the highest possible price ASAP

© 2025 Intermountain Multiple Listing Service, Inc. All rights reserved.
GET MORE INFORMATION






