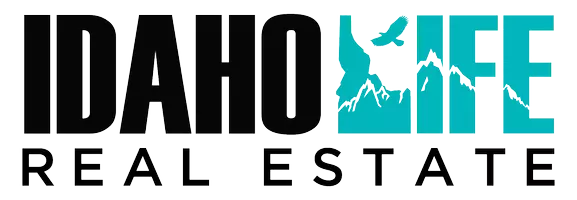
147 W 400 South Jerome, ID 83338
4 Beds
3 Baths
2,681 SqFt
UPDATED:
Key Details
Property Type Single Family Home
Sub Type Single Family w/ Acreage
Listing Status Active
Purchase Type For Sale
Square Footage 2,681 sqft
Price per Sqft $260
Subdivision Sonnichsen
MLS Listing ID 98961021
Bedrooms 4
HOA Y/N No
Abv Grd Liv Area 2,681
Year Built 1972
Annual Tax Amount $1,548
Tax Year 2009
Lot Size 2.500 Acres
Acres 2.5
Property Sub-Type Single Family w/ Acreage
Source IMLS 2
Property Description
Location
State ID
County Jerome
Area Jerome - 2030
Direction S from Jerome to 400 S - turn West 1-1/2 miles - Home is on South side of the road - top of butte
Rooms
Other Rooms Shop, Storage Shed
Primary Bedroom Level Main
Master Bedroom Main
Main Level Bedrooms 3
Bedroom 2 Main
Bedroom 3 Main
Bedroom 4 Upper
Interior
Interior Features Bath-Master, Formal Dining, Family Room, Great Room, Rec/Bonus, Two Master Bedrooms, Double Vanity, Breakfast Bar, Pantry, Kitchen Island
Heating Electric, Forced Air, Heat Pump
Cooling Central Air
Flooring Tile
Fireplaces Type Wood Burning Stove, Propane
Fireplace Yes
Appliance Electric Water Heater, Dishwasher, Disposal, Microwave, Refrigerator
Exterior
Garage Spaces 2.0
Fence Partial
Community Features Single Family
Roof Type Composition
Attached Garage true
Total Parking Spaces 2
Building
Lot Description 1 - 4.99 AC, Horses, R.V. Parking, Views, Auto Sprinkler System
Faces S from Jerome to 400 S - turn West 1-1/2 miles - Home is on South side of the road - top of butte
Sewer Septic Tank
Water Well
Level or Stories Two
Structure Type Frame,Metal Siding,Stucco,Synthetic,Vinyl Siding
New Construction No
Schools
Elementary Schools Horizon Jerome
High Schools Jerome
School District Jerome School District #261
Others
Tax ID RP007450010060
Ownership Fee Simple
Acceptable Financing Cash, Conventional, FHA, VA Loan
Listing Terms Cash, Conventional, FHA, VA Loan

GET MORE INFORMATION






